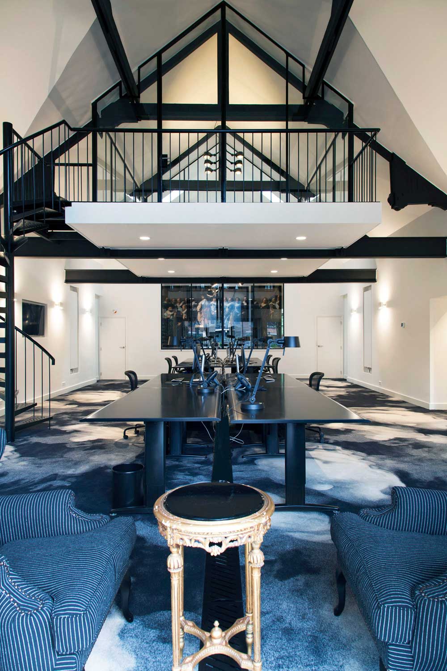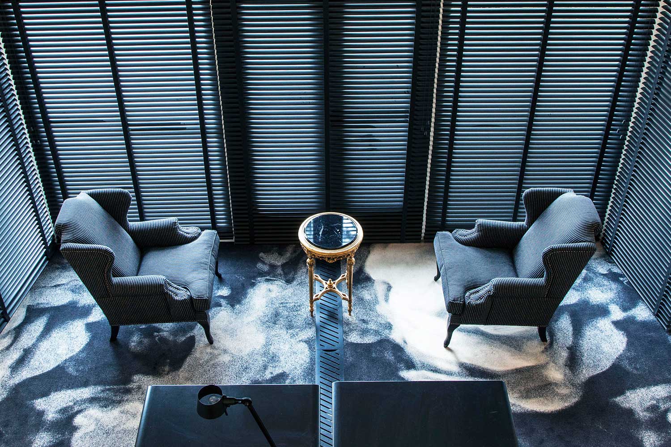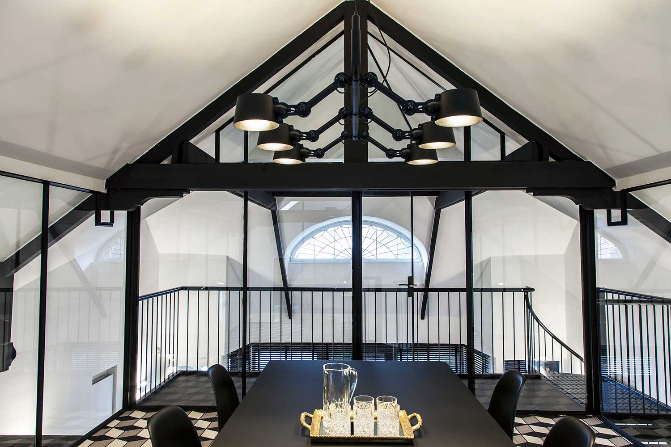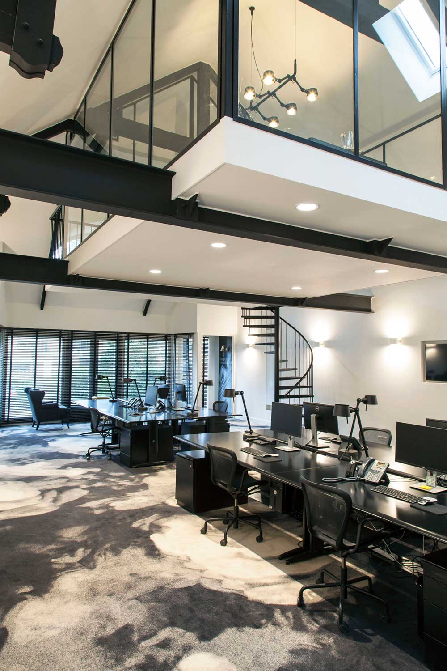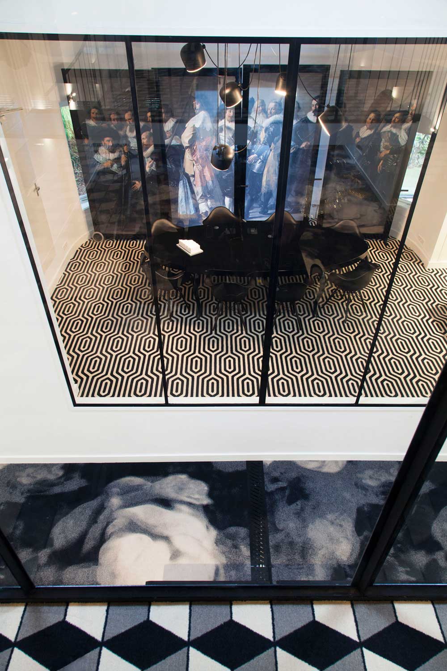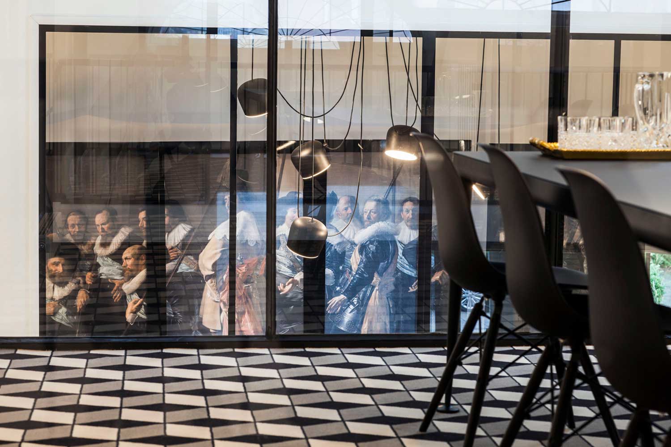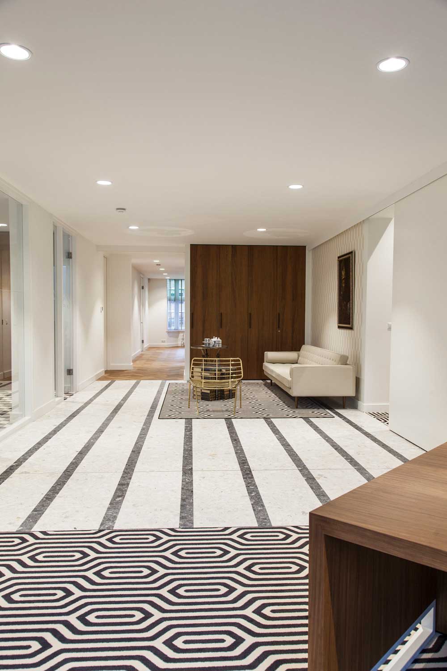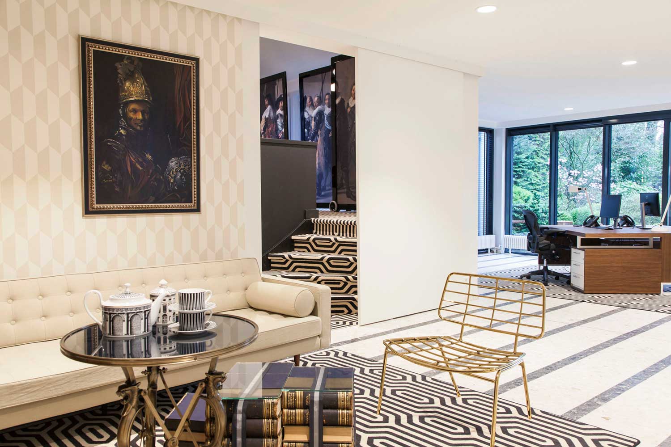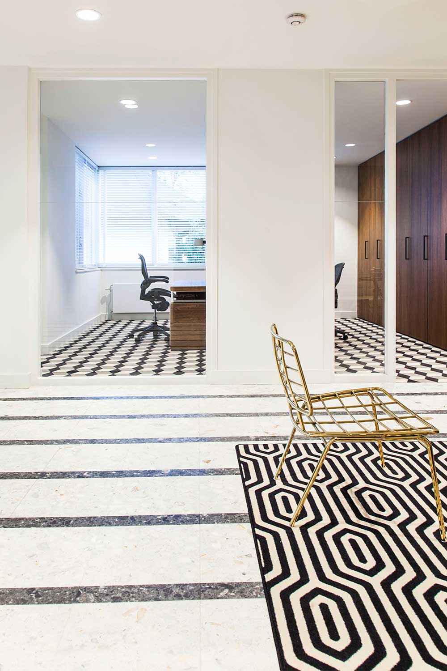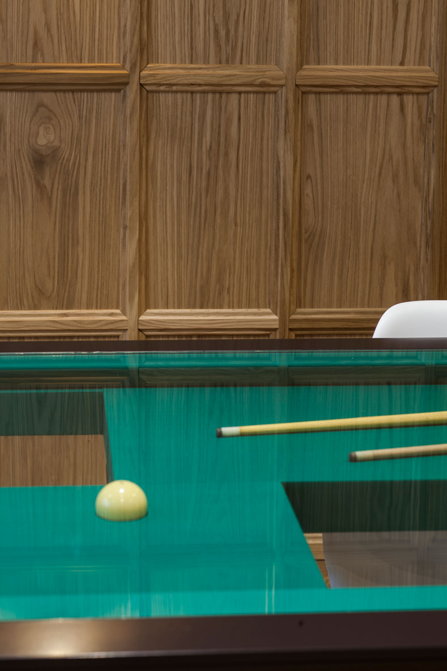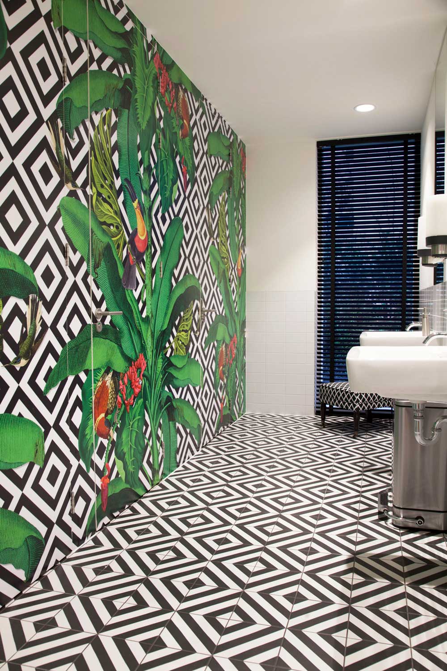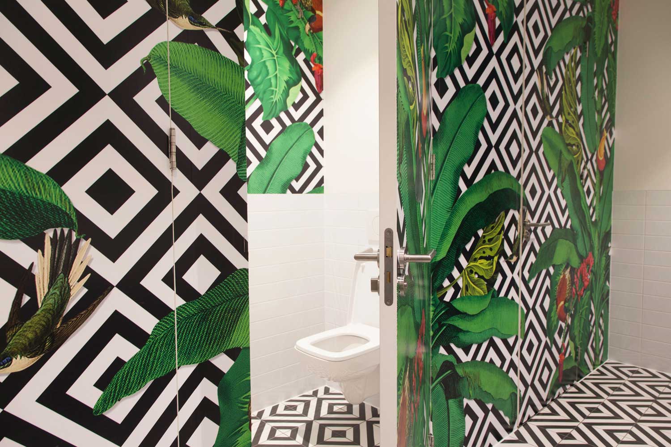Double Office Denneborgh Group BV
INTERIOR DESIGN/ OFFICES
Interior design for an office space, shared by two different companies working in the same field of business, different units with collective spaces. One of the companies is young and dynamic, the other is more established. By using a clear color palette and working with strong different geometrical patterns, the character of both companies are underlined and so keep their own identity, but on the other hand are also drawn together. The office space is divided into different sections, but in total the spaces blend together.
Some areas are used by both companies such as the lunch/conference room. Here the walls are paneled in oak like an old clubroom and the room is dominated by a former pooltable, now redesigned for mutual activities which can host up fourteen persons. The private area (toilettes) have an abundant design with walls covered with strong geometrical patterns topped with exotic plants and birds (by FACT150). In the official conference room, overlooking one of the office spaces, a high quality print of a classical painting by Frans Hals is framed in four moveable frames and sets the atmosphere to the room.
Concept, design, styling and visuals
vanbrusselccp 2018

